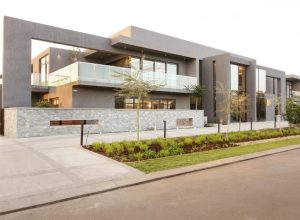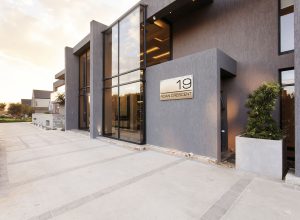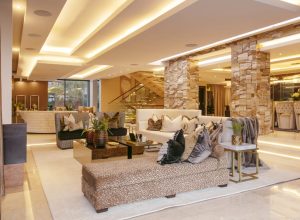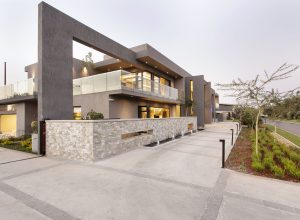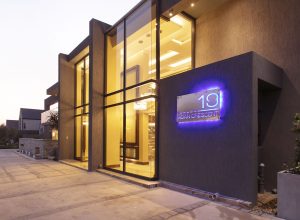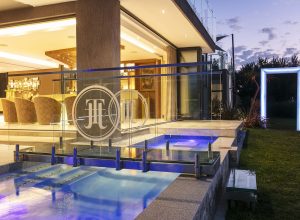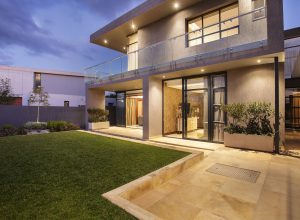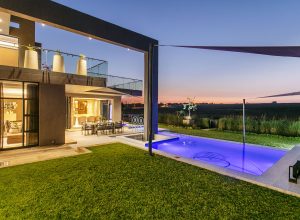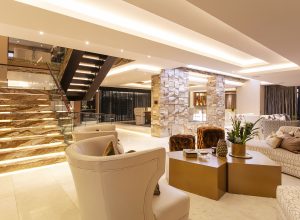Blue Hills Estate
Site Progress as July 2022
Site Progress as May 2022
Blue Hills Estate Concept
Progress on site as at March 2021
Blue Hills Estate Concept
Bryanston
Italtile Warehouse
769 Blue Hills Equestrian Estate

The house is set on an inclining landscape, which naturally leads to the stepping of the structure, thereby creating varying volumes. This also contributes to the diverse characters of the different functional spaces.
Set on the rolling landscapes of the Blue Hills Country Estate, north of Johannesburg, this residence exhibits a classical concept with clean, linear, contemporary features which compose its facade. Prominent glazing softens this structure, flooding the interior with natural African sunlight. An attempt was made to lessen the obvious interior/exterior boundaries in order to create a seamless relationship between the inside and the outside.
748 Blue Hills Equestrian Estate

Paul Mtwa began his career with a well-known architectural practice based in Johannesburg known as MRA ARCHITECTS in 1999 and worked on a number of public, residential, special use buildings and schools projects as an architectural technologist and construction site manager / supervisor before embarking on this journey.

491 Serengeti

The house is set in the open highveld landscapes of the Serengeti Golf Estate. Sunshine and endless views become the main considerations in the design process. Clean horizontal lines define the structure of this modern home.
The design and layout of the house are one of transparency. The expansive glazing forms a soft shell around the building, bringing the exterior in and the interior out. Its east-west axis invites the South African northern sunlight into all the living areas and private spaces. Once inside, the living and entertainment spaces lead into one another without any barriers. This creates a foundation for a contemporary experience.















