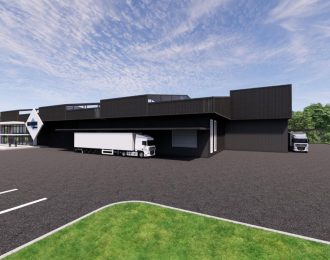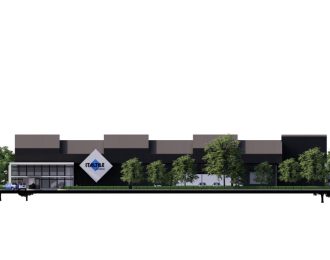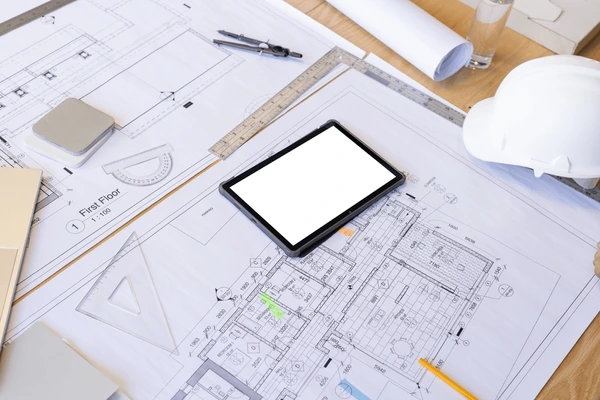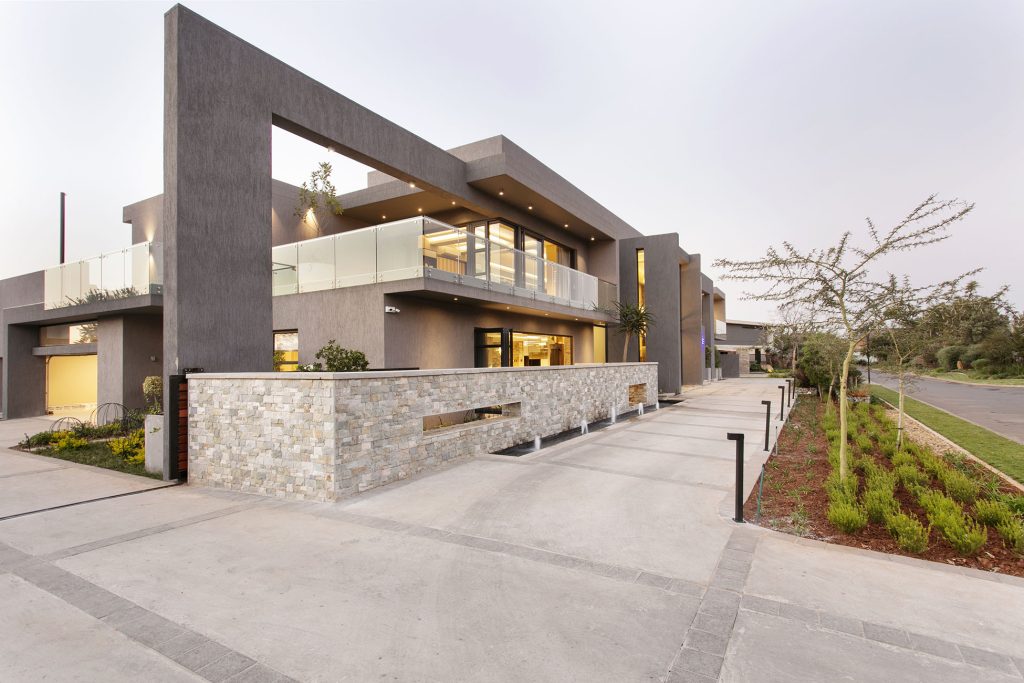Italtile Warehouse – Vaal, Gauteng
Intro: Functional Form Meets Architectural Flair
Tucked in an industrial node of Vaal, Gauteng, the Italtile Warehouse by MTWA Concepts exemplifies how commercial architecture can be both functional and visually arresting. Rising from the street with strong lines and a commanding presence, the building signals efficiency while allowing subtle expression through material contrasts and façade rhythms.
About: Design That Delivers on Utility and Brand
Every aspect of the warehouse reflects a purpose‑driven approach. High, open interiors meet oversized glazing and streamlined circulation corridors to ensure easy inventory flow and staff movement. The external envelope balances robust industrial materials with refined detailing—creating a space that is durable yet polished. Brand colours and visual elements are seamlessly integrated, transforming a storage facility into a refined extension of corporate identity and architectural consideration.
Conclusion: Commercial Architecture Done with Character
More than a warehouse, this project proves that industrial architecture can carry the same attention to aesthetic and spatial intelligence as residential design. MTWA demonstrates how commercial buildings—when treated with creativity and contextual awareness—can stand out in both form and function. Italtile Warehouse is a testament to architecture that supports brand, logistics, and design ethos in harmony.
> Callout: Efficiency with elegance—supporting enterprise through thoughtful design.





